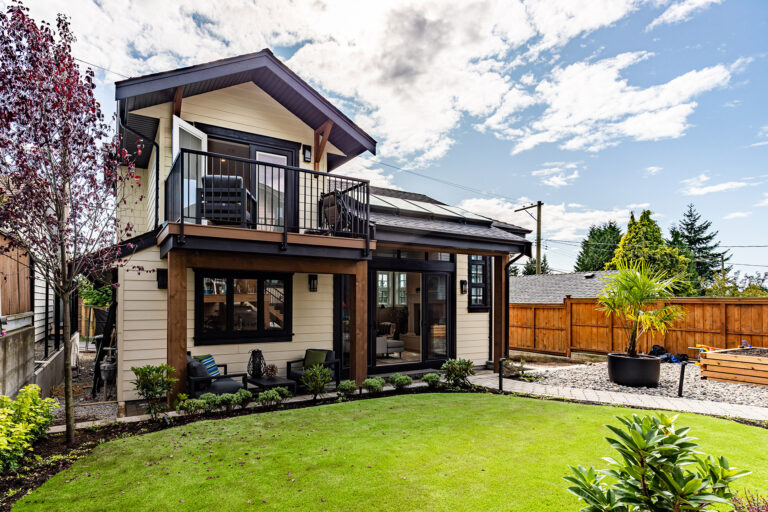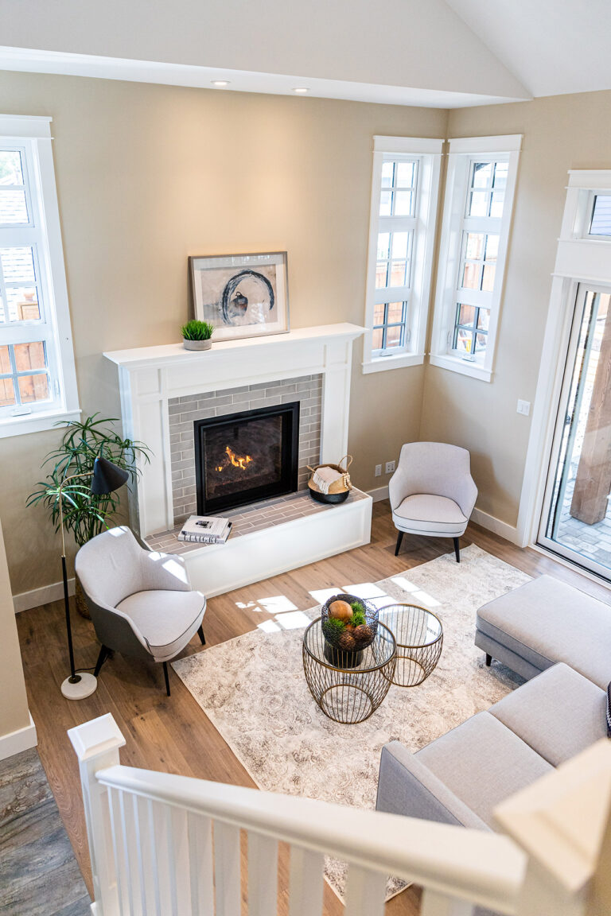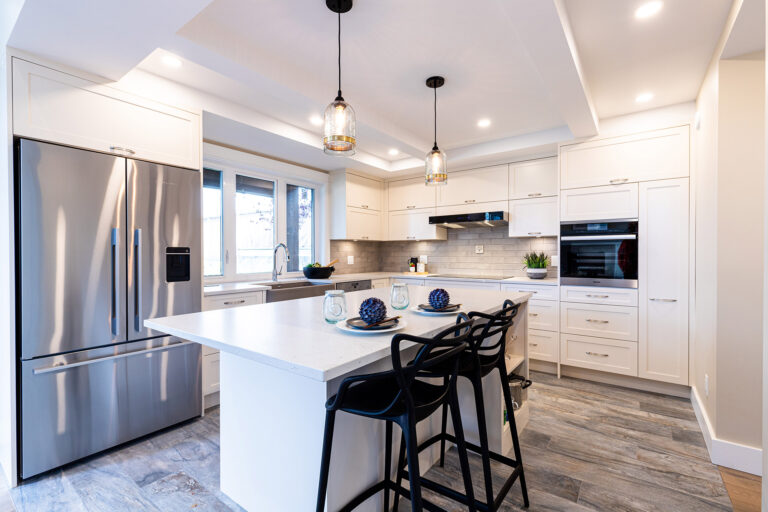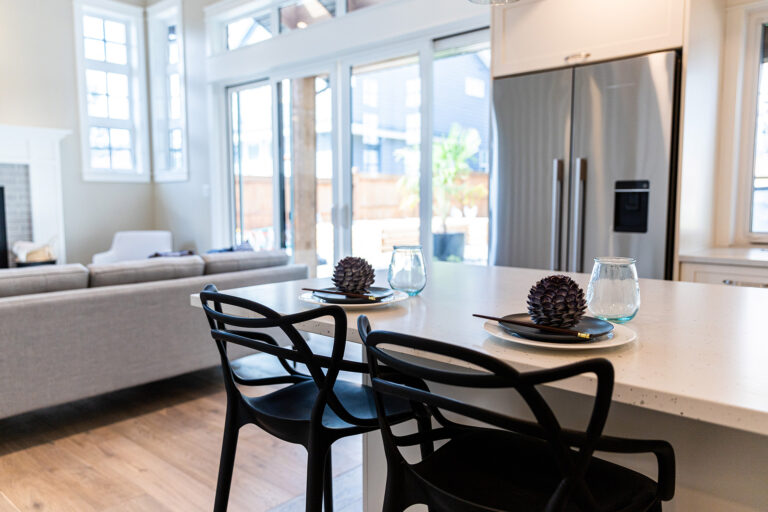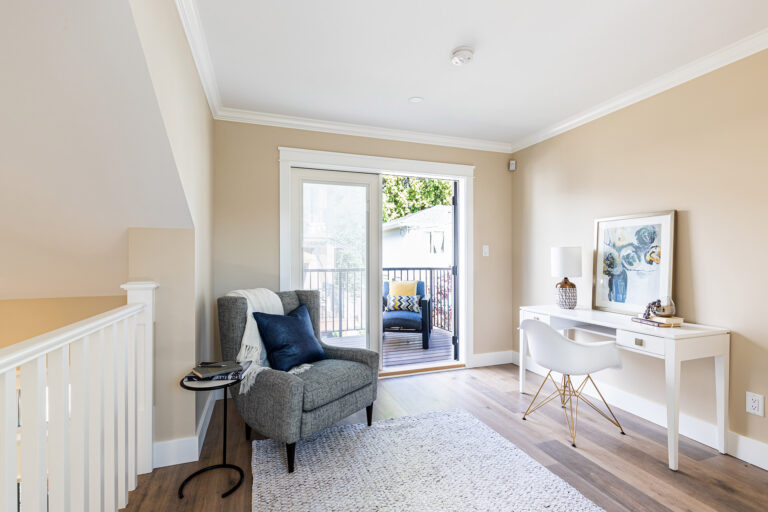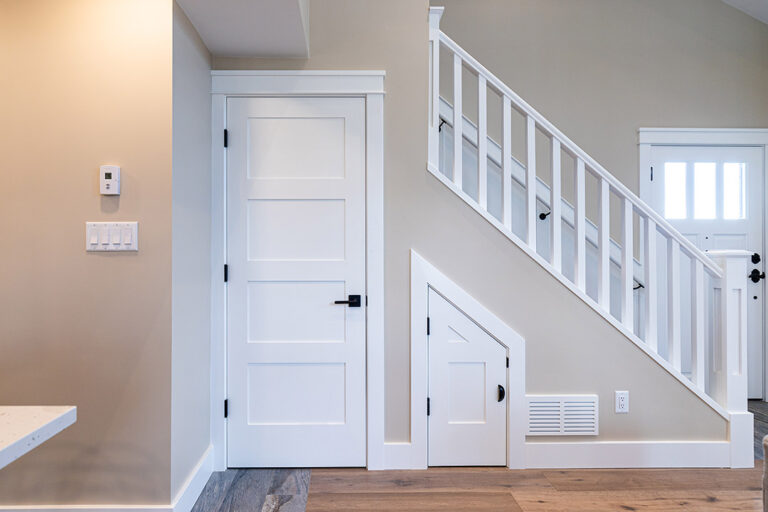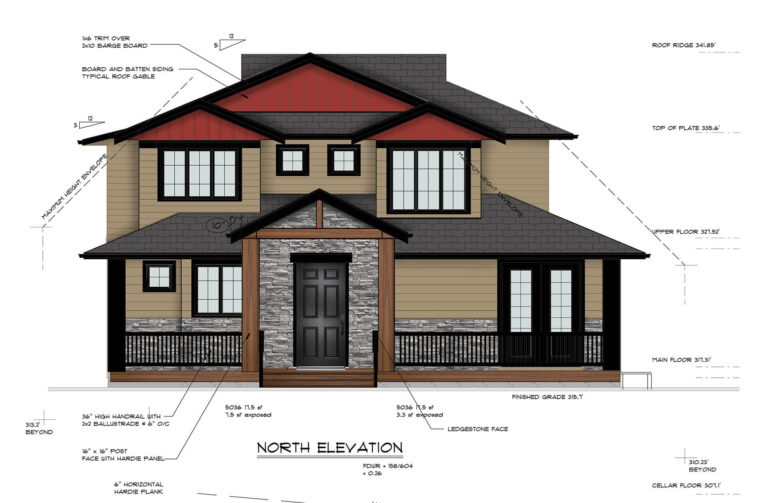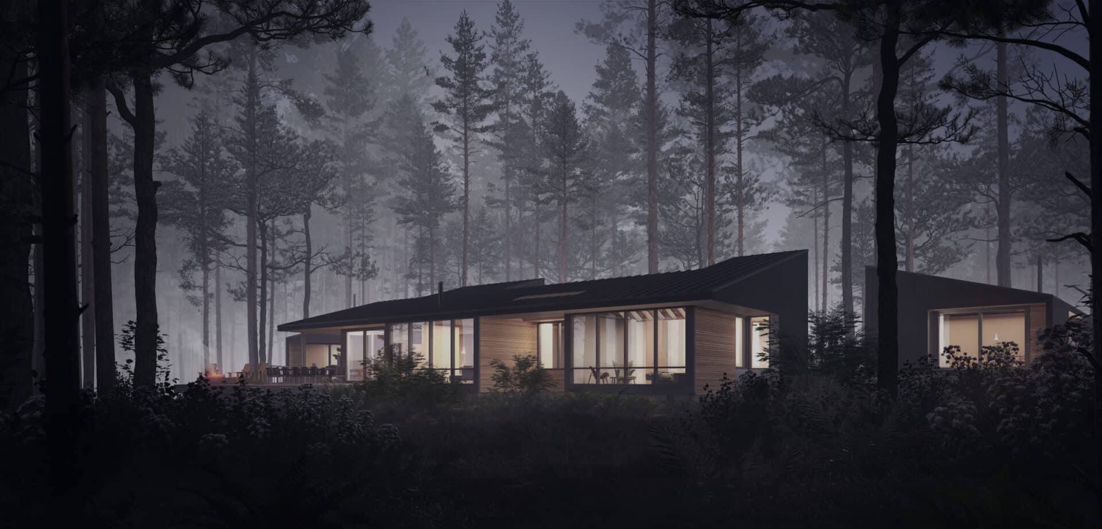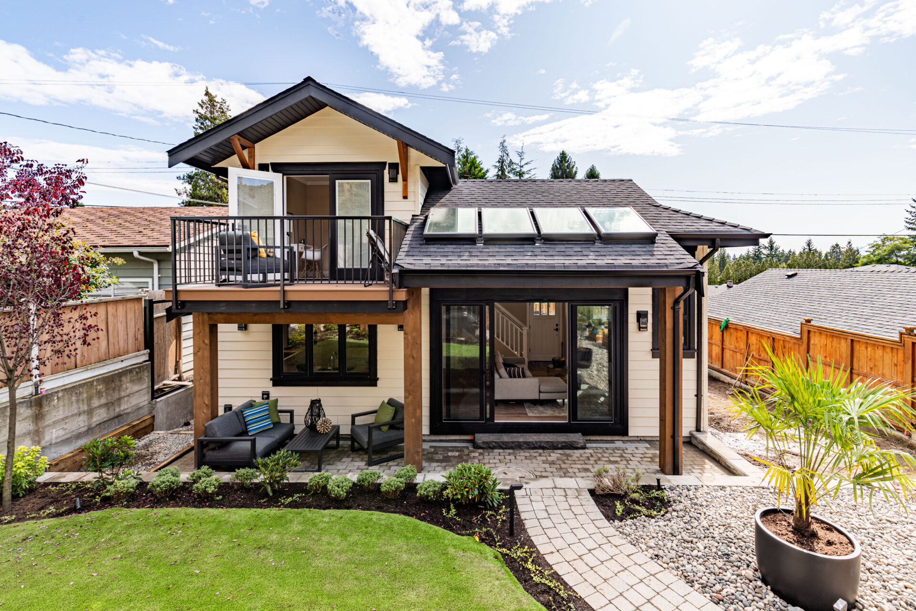
Project Details
TYPE: Laneway Home
LOCATION: Upper Lonsdale, North Vancouver
AREA: 1,200 SQ FT
AWARDS:
- Best New Small Scale Home – Georgie Awards Finalist
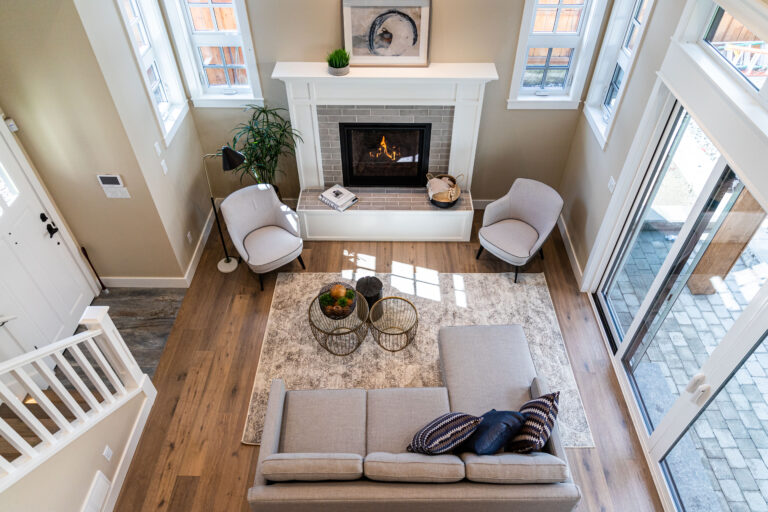
Client Vision and Our Approach
These homeowners came to us with an exciting vision: a laneway suite that could serve as both a cozy family home and a profitable rental.
They wanted a modern, inviting space that maximized every inch and flowed effortlessly between indoor and outdoor living. The goal was to create a bright, airy environment that felt open, yet comfortable.
How We Brought Their Vision to Life
We turned that vision into a stunning reality by blending thoughtful design with expert craftsmanship. Every square foot of the suite was carefully planned to ensure maximum functionality, with custom cabinetry and built-in storage solutions that enhance both organization and comfort.
Expansive glass doors and strategically placed windows invite natural light to flood the space, making it feel expansive and connected to the outdoors. We chose sustainable, low-maintenance materials to ensure the suite not only looks beautiful but also stands the test of time, all while keeping energy efficiency in mind.
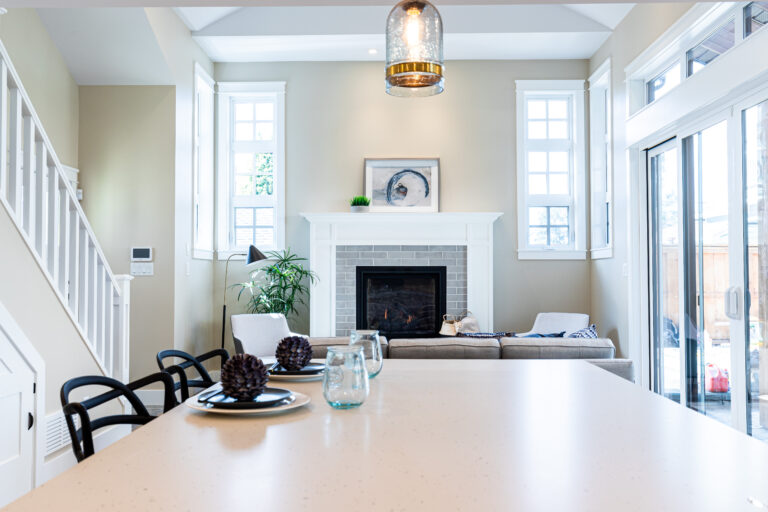
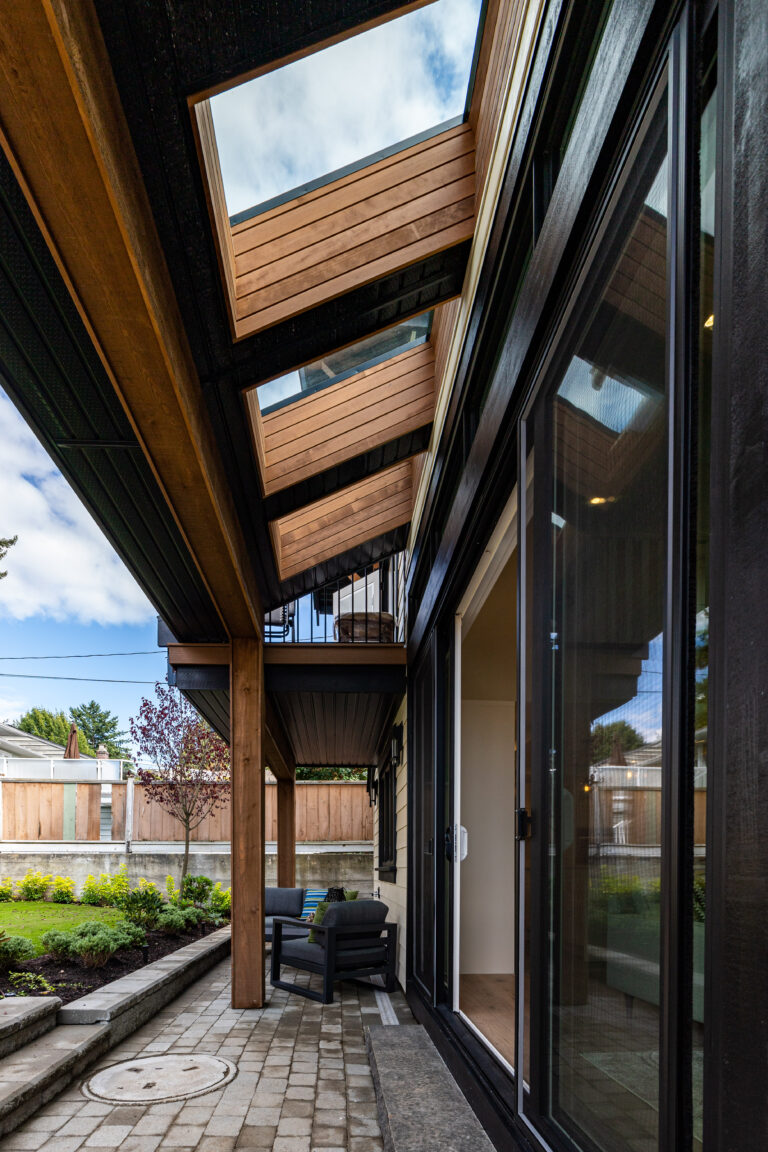
Your Laneway Project
This North Vancouver laneway suite showcases what Upward is all about: creating spaces that balance style, function, and flexibility.
From the first sketch to the final touch, we work closely with you to ensure the space reflects your unique vision and adds lasting value to your property.
With our commitment to quality, craftsmanship, and client satisfaction, we’re here to turn your laneway dream into a beautiful, functional reality. Let’s make it happen together!
