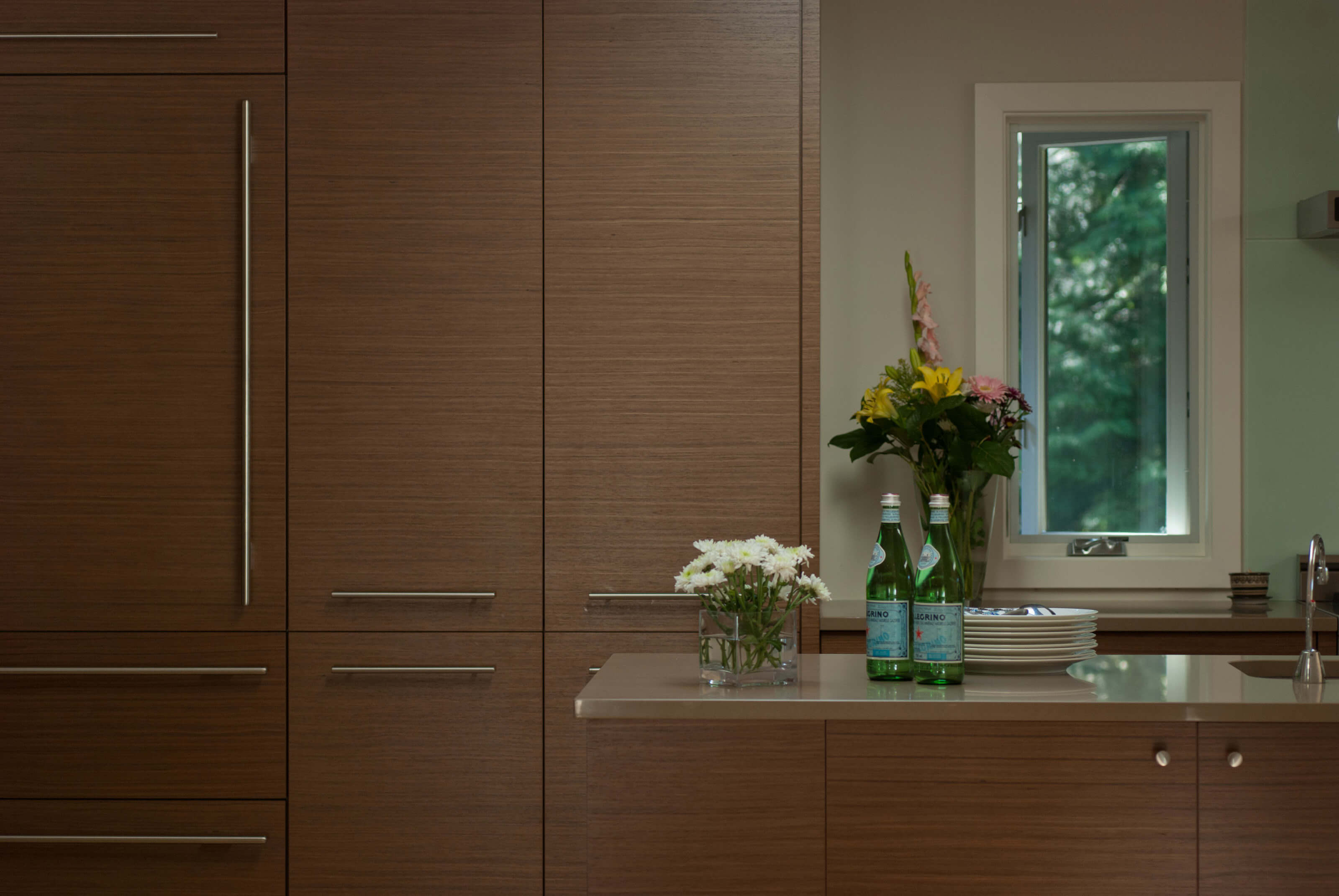Open concept modernization

The homeowners purchased this classic 1970's Caulfeild home that was dark and dated but had beautiful potential. The home was in need of a total home renovation update and a layout change to improve the usability of the space. The vision was to modernize and refresh the interior to be contemporary and breathe new life into the home. Common in West and North Vancouver these older homes have lots of walls within the home making the interiors dark. The homeowner wanted an open plan for the main living and kitchen area to allow for entertaining and understood that the construction project would transform the home giving it more usable space and make it more energy-efficient.



We love an open concept because it just feels more spacious, airy, and brings that feeling of “togetherness”. The Upward team opened up the interior space to bring in more light for the home and to create a socializing haven. What used to be a kitchen, dining and eating area was transformed into a galley kitchen with a 15 ft island and custom cabinetry throughout. The floors were refreshed with new maple hardwood and the windows were upgraded to the newest standard. A few skylights were scattered throughout to allow the gentle forest light to filter in. The design and build were carefully considered in order to let go of the 70’s era and attain a transitional modern look that made the most out of the space.